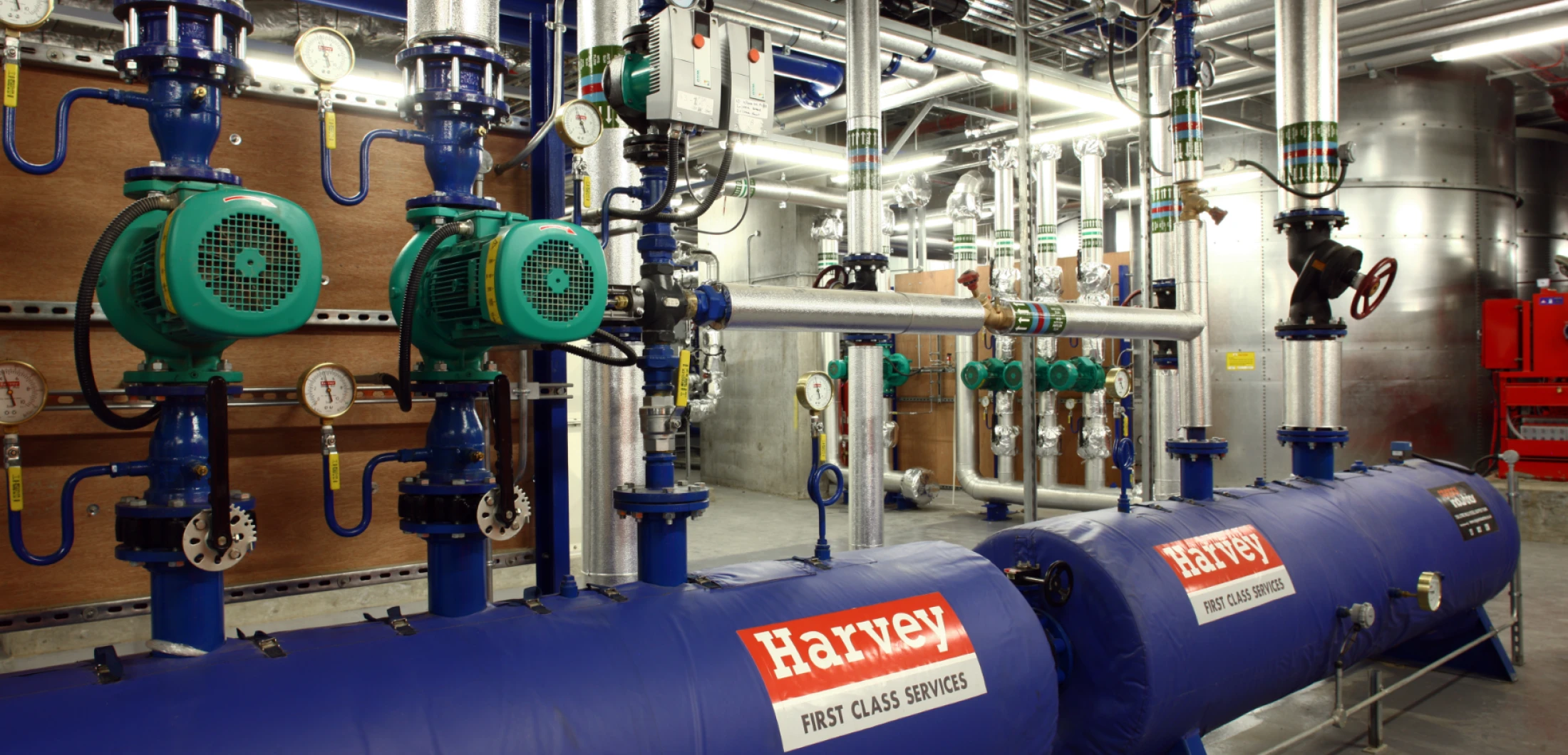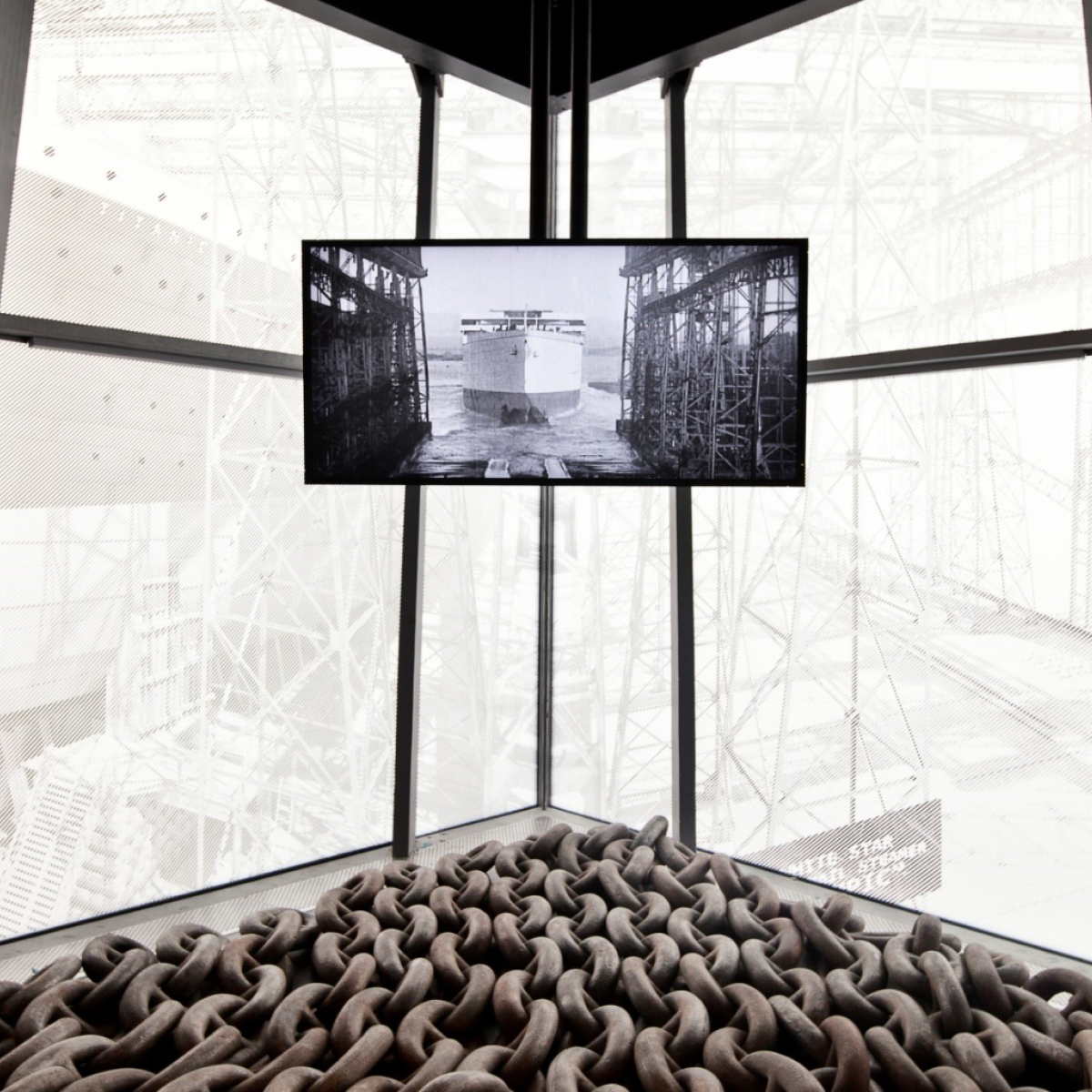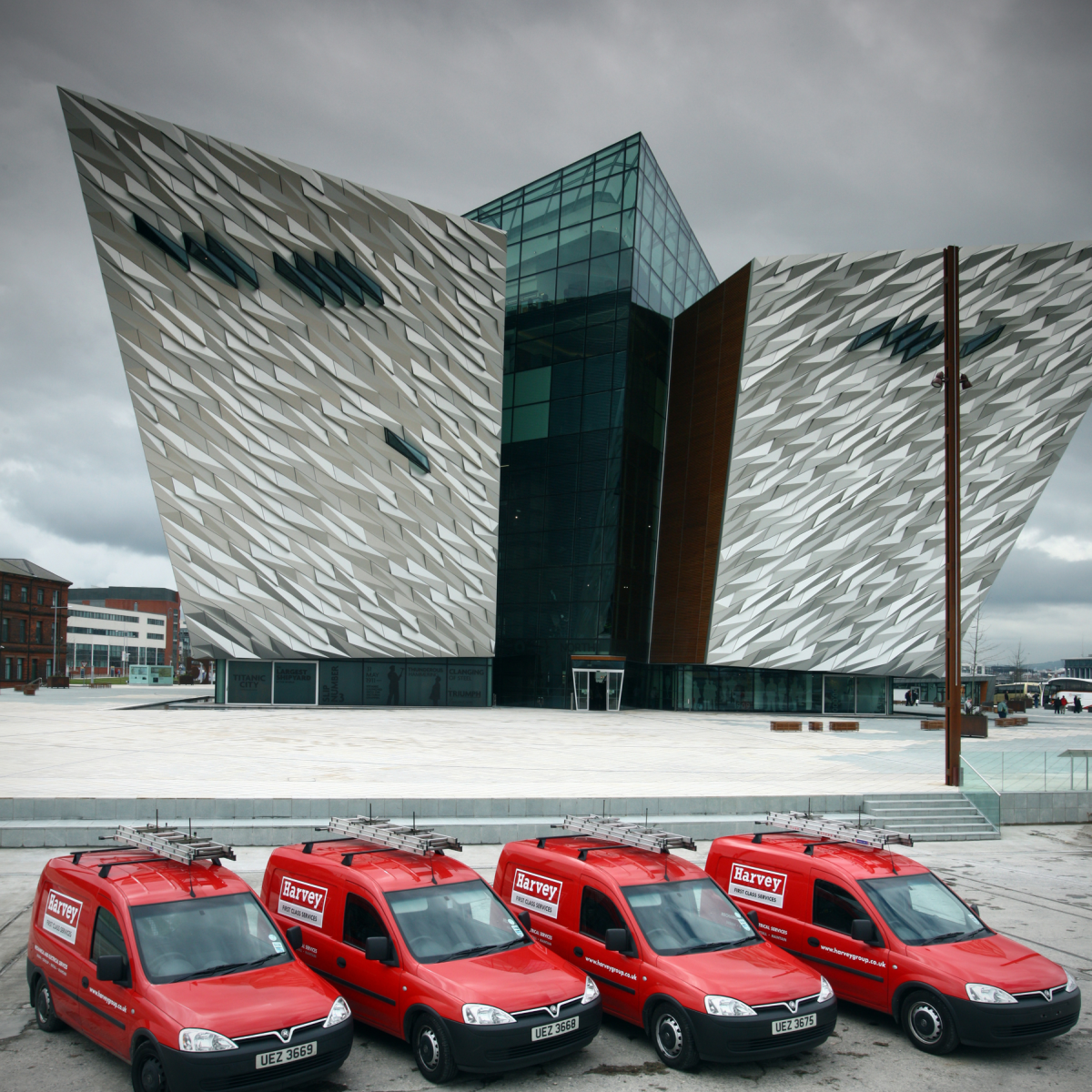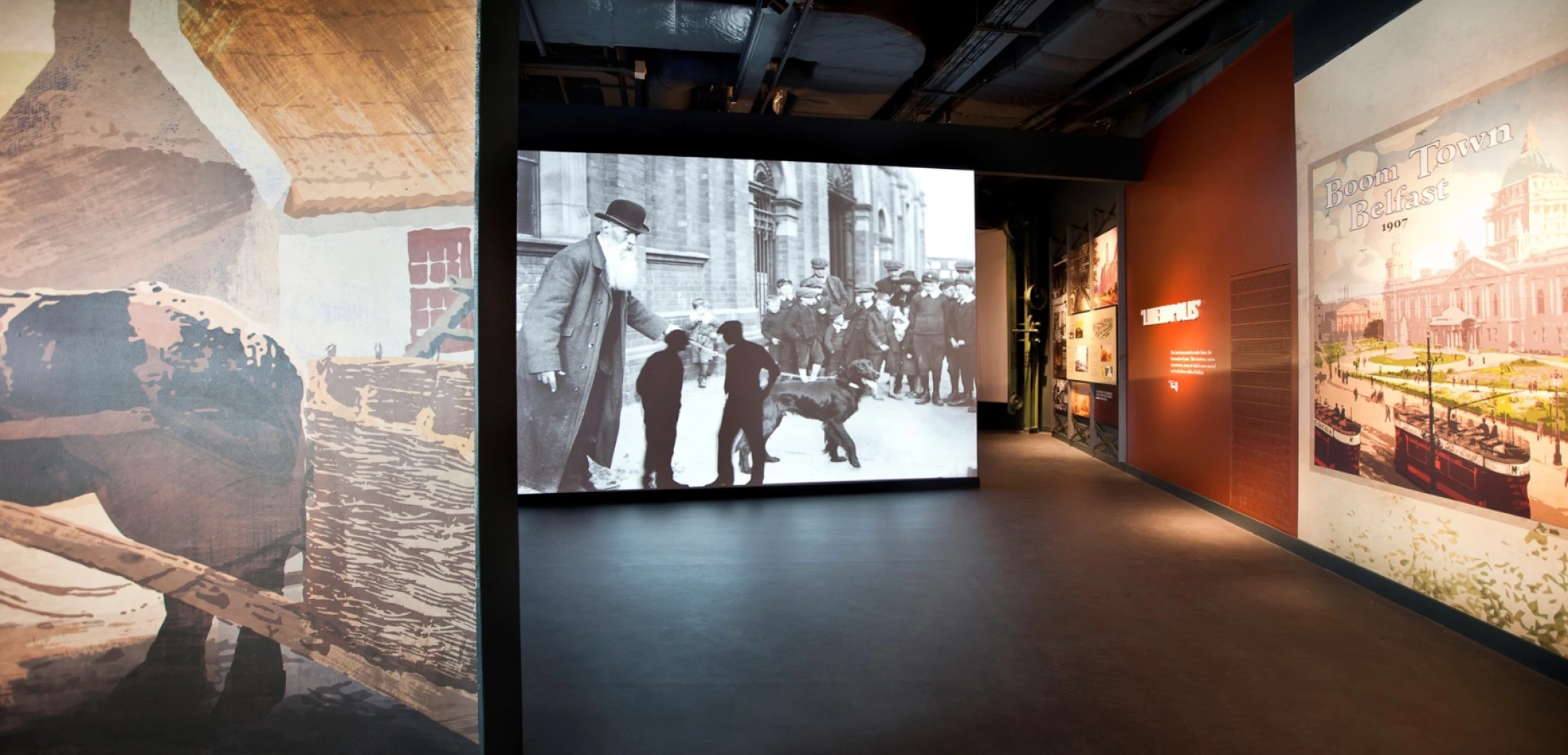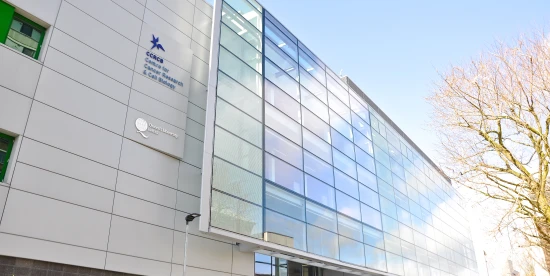Sustainable and renewable technologies included the installation of tri-generation CHP, thermal wheels, and rainwater harvesting which were incorporated into the design.Electrical services included LV distribution, general lighting, general power, emergency lighting, disabled facilities, CCTV, access control, security detection and alarm, fire detection systems, and lightning protection.Mechanical services included ULTHW heating, chilled water cooling, space conditioning via supply and extract ventilation systems, comfort cooling, local extract systems, a BEMS, cold and hot water services, above ground drainage, rainwater harvesting, fume, and smoke extract system.
